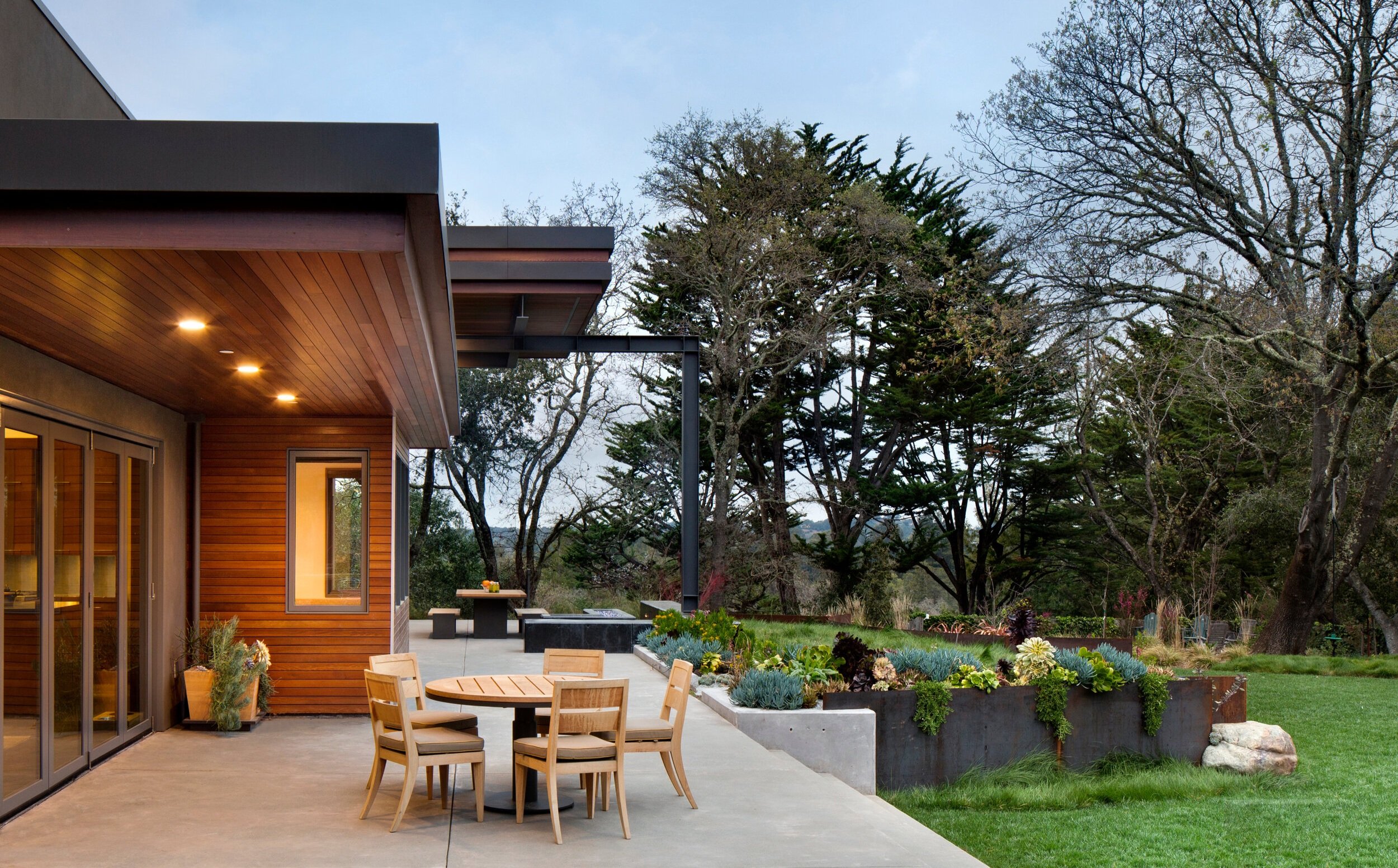
WINDY HILL | PORTOLA VALLEY, CA
Structure | Performance | Environmental Adaptability
THE GEAR
HEAT | Radiant Heating System
SOLAR | Net-Zero System
INSULATION | Structurally Insulated Panels
MATERIALS | Local + Recycled
LANDSCAPING | Native Planting
LEED Certified Gold
CLIENT
For many years prior to building Tim and Wendy’s new home, they experienced every nuance the site and existing home had to proclaim. While designing the new home, TDA had the great advantage of defining all faults of the previous plan and site relationships. The clients’ program was clear, they needed a home big enough for a family of five with frequent visits from a large extended family and social occasions which would fully utilize indoor/outdoor living space. To accommodate this, TDA took the interior social spaces and left unobstructed connections to the large exterior terrace and garden areas along the southeast side of the home. The effort to capture the opposing views to the southwestern hills was a success due to the creation of a large glass-filled entry gallery and clerestory windows. The mezzanine level provides a retreat for the owners - with the master suite, an office and a garden roof-deck with extended views to the southwest. Visually, this area of the home balanced the split-level site from the exterior point of view. Last, but certainly not least, Tim’s specific asks also included a traditional basement where he could have a pool table, play room and extensive wine cellar.
SITE
The site has a soft natural slope across the entirety of the home’s footprint, providing a great opportunity for a split-level plan. On the lower-level, TDA placed a wing of children’s bedrooms and a play area. Above, a soft rise to the master quarters on a private mezzanine level with its own garden roof-deck. This sustainable home is a picturesque family living space, nestled atop a knoll surrounded by mature Live Oak trees. California contemporary homes celebrate open space designs that carefully define and detail outdoor areas that relate to the site. In the case of Windy Hill, the home truly takes full advantage of the garden terrace to the east, extended views to the west, the large roof area to the south for the solar access and the tree fill canopy to the north.
ENVIRONMENT
As with the floor plan layout, the program requirements for a LEED (Leadership in Energy and Environmental Design) certified home were critical objectives. From top to bottom, not only is a certified home required to meet extreme energy and environmental efficiencies in mechanical systems, insulation and infiltration testings, but also in material selections. To meet these objectives, TDA selected FSC-approved woods, low VOC paints and compounds, utilized natural daylighting and designed a system of low water usage. Materials from the demolished house were accounted for as being either recycled or repurposed. These are just a few of the criteria that must be met as a minimum standard in order to receive this design LEED-Gold rating.








