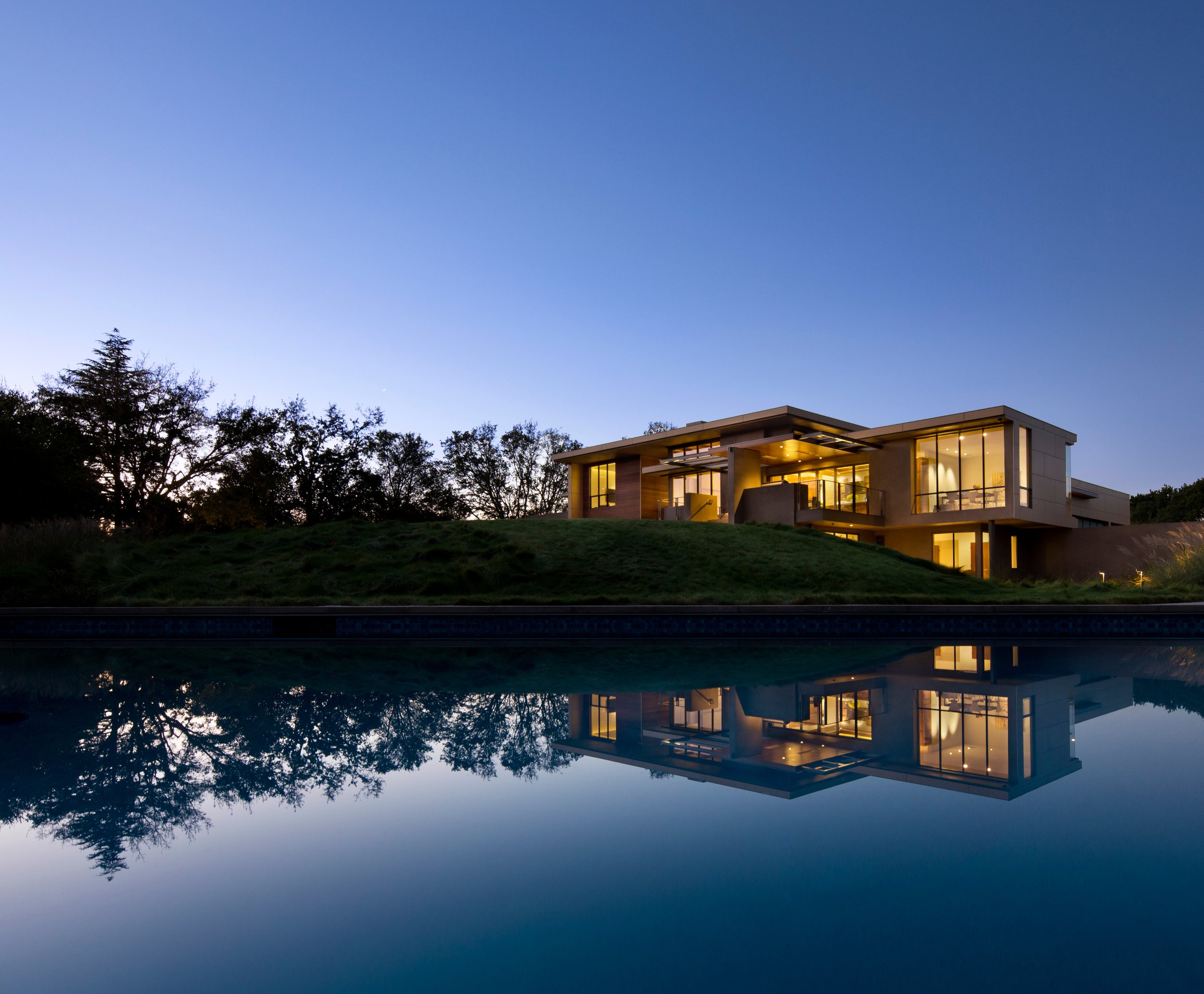
WESTRIDGE | PORTOLA VALLEY, CA
Systematic Spaces | Echo Nature | Indoor-Outdoor Living
THE GEAR
HEAT | Radiant Heating System
SOLAR | Net-Zero System
STRUCTURES | Structurally Insulated Panels
MATERIALS | Local + Recycled
LANDSCAPING | Native Planting
CLIENT
After a long search for the perfect piece of property the owners, Fred and Tracy, found an exquisite piece of land for their new home we now call Westridge. They requested an open living room and circulation spaces with expansive floor to ceiling height windows, which would serve as the core of the home. The home’s orientation beautifully captures the two opposing view opportunities: one of the distant coastal range and sprawling property, the second and more subtle of the valley and south bay waters. The clients’ desired an indoor/outdoor kitchen and dining experience, which was accomplished with a 24 ft glass bi-fold window system between the kitchen and patio. Having a unique entryway was high on the priority list as well, which Tobin envisioned as a piece of artwork from the internal and external perspective. The front entrance is more than just a door - it is a spectacular geometrical grid of wood and glass that does not disappoint.
TDA is currently adding a new Pool Pavilion to this site, emphasizing outdoor entertaining and additional guest quarters. Images coming soon.
SITE
The existing 1950’s ranch house was removed, leaving us with an uncharacteristic level building pad with restricted views. TDA sought out to find a new placement and topography for the home, which would access the views of the costal range and Windy Hill Preserve . The new design’s intent was to elevate the main living floor further up to a point where it would capture more of the available views. By re-contouring the site, the datum of the entry sits between the first and second floors, allowing for a gradual, almost undetectable rise in elevation as you enter the house. The half flight of steps leading from the main entry enables dramatic panoramic views to gradually unfold before your eyes. Intelligent re-working of the topography of the site was not only important for home orientation and its floor plan, but also to preserve the heritage blue oaks and maintain proper site drainage around the home.
ENVIRONMENT
It was imperative to utilize materials that not only fit the environment, but also strict community guidelines for colors and texture. Additional community guidelines around light pollution guided the placement and selection of exterior lighting - for the benefit of neighbors and wildlife. In this particular community, the exterior material choices could not create excess “reflective light”. This means TDA needed to select a variety of earthy toned materials, which would still support the warm modern presentation and be suitable for the environment. For the exterior, we used: warm colored stucco, reclaimed Western Red Cedar, Colorado flagstone and cement panel siding and fascia. For a complementary earthy interior: Walnut clad beams, more custom cut Colorado flagstone, natural and bleached Walnut and repeated use of clear repurposed old-growth Western Red Cedar.










