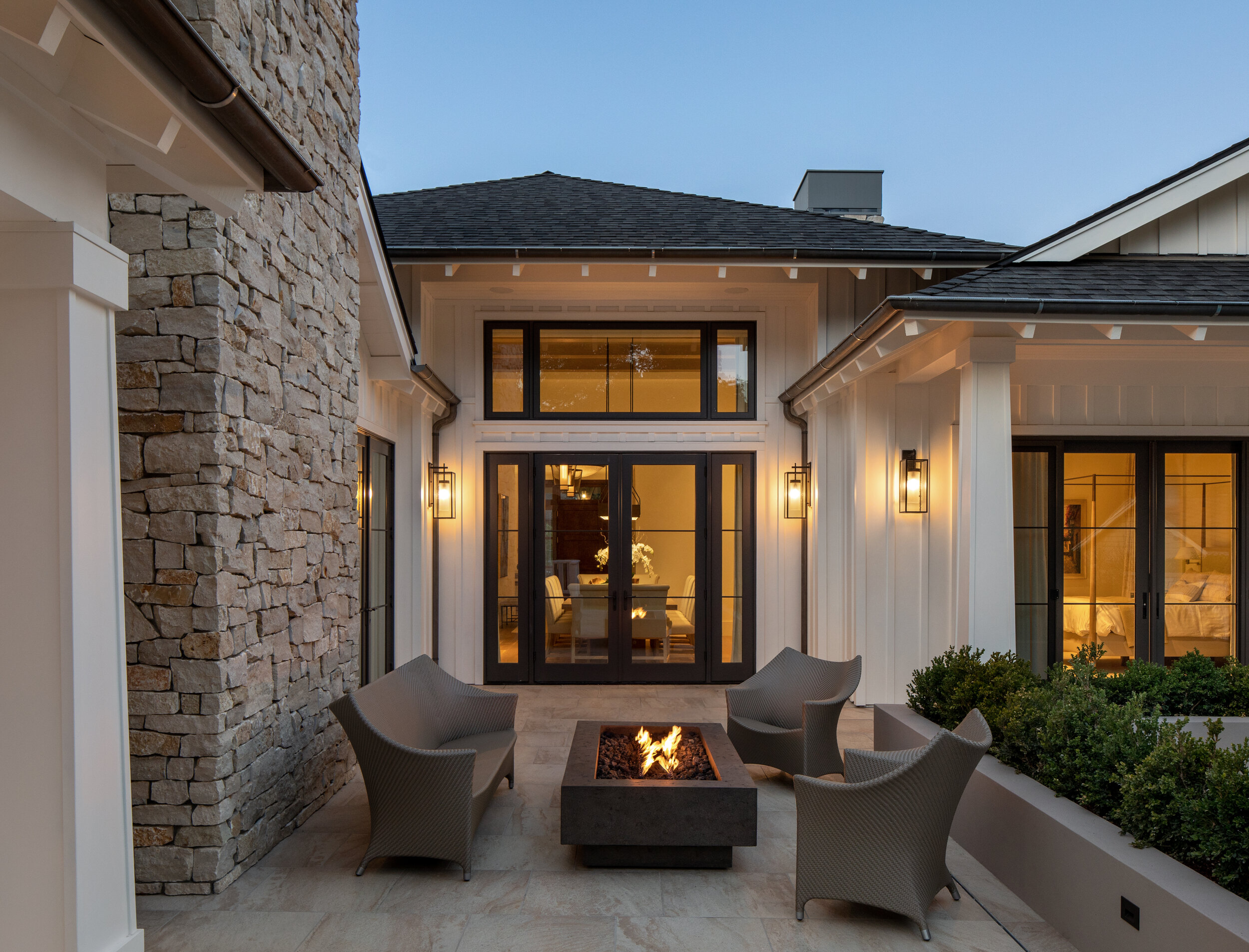
BROGNA | LOS GATOS, CA
Airy | Timeless | Neighborly
THE GEAR
HEAT | Radiant Heat System
COOLING | Electric Mini-Splits
SOLAR | Net-Zero System
ENERGY | Tesla Battery Bank
CLIENT
The Brogna Residence is a testament to the Owner/Architect team and their unwavering commitment to the process of home building. This Client came to TDA after acquiring a 1/2-acre property in downtown Los Gatos, which was occupied by a completely different home and multiple ADUs. Through an extensive design process, the team would transform the property into a new main residence, outdoor entertaining spaces, a pool pavilion and guest house. From street view, the residence embodies a quaint, human-scale appearance, allowing it to blend in with the historical vernacular of the neighborhood. A key component of this look is the absence of a large garage — the Client expressed the desire that the garage location be behind the front façade and beneath the main home. A gated pathway from the sidewalk leads you through an entry garden and onto a classic front porch where you step inside to a double height foyer and dining room. The luxurious ceiling height continues throughout the home with open-beam vaulted ceilings heights ranging from 10ft to 14ft. The floor plan offers space for indoor/outdoor socializing and entertaining, 3 bedrooms, 3.5 baths, a 4-car garage and wine storage/cellar. The ADU, which is located in the backyard of the property, has 1 bedroom, 1 bathroom and a well-equipped open-concept kitchen.
SITE
TDA’s work began with an in-depth investigation to identify whether or not the existing home was a historic structure with historic components. Guided by the findings of the investigation and with approval of the City of Los Gatos, the original structures were permitted to be demolished. TDA re-designed several aspects of the site’s topography to support the Clients’ goals of having a 4-car garage obscured from street view and an ADU behind the main home. There was minimal excavation for the new garage location, as it took place of a previous mechanical room/basement. The ADU is set towards the back of the property, where the naturally sloping grade was further excavated to fit the Guest House within the city’s height restrictions.
ENVIRONMENT
Los Gatos sees a very moderate climate and over 250 days of sun per year, making this location optimal for a net-zero energy efficient home. Being in a high-risk fire zone, the exterior of the home is clad with cement hardy paneling, stucco and a metal roof.











