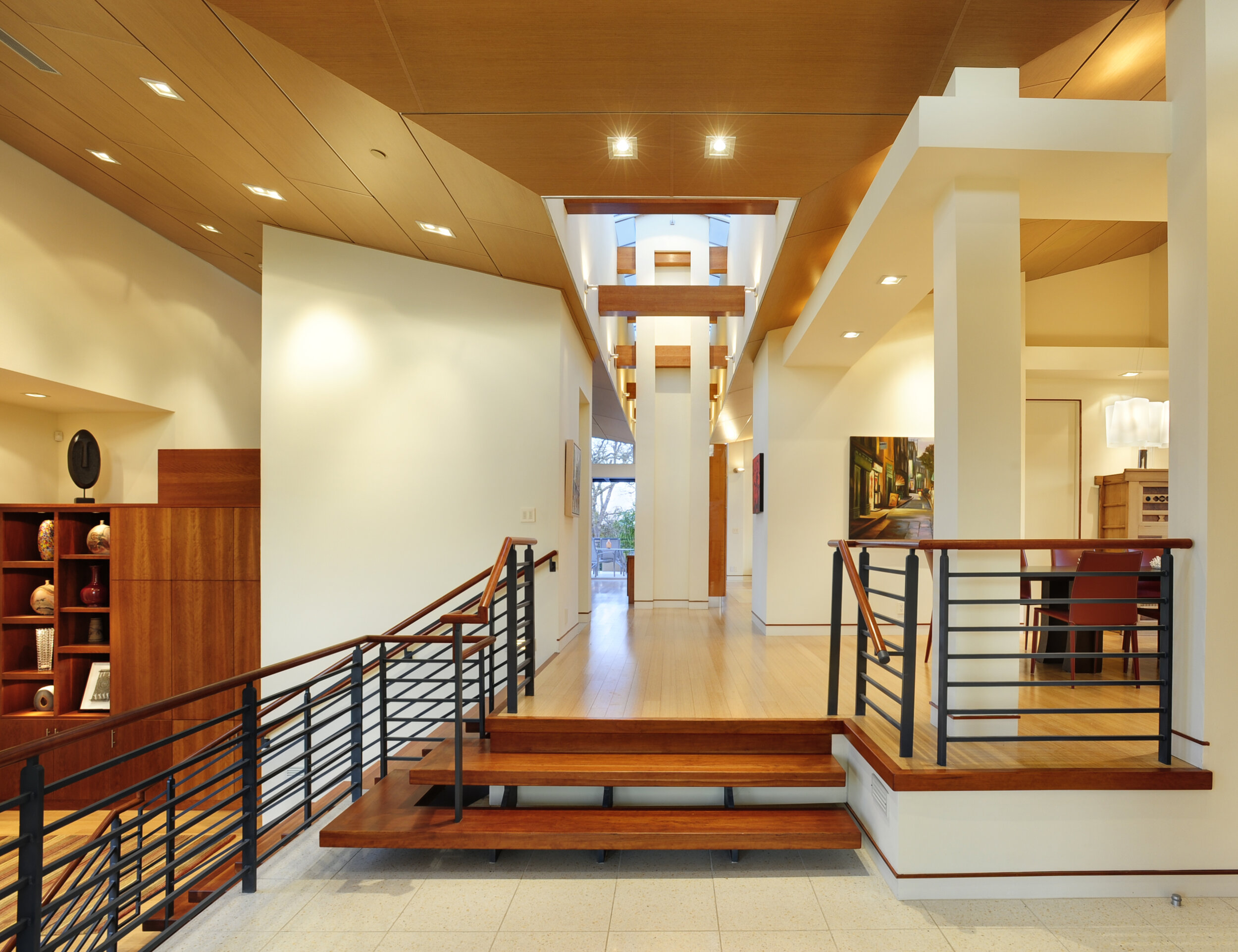
ONE GROVE | PORTOLA VALLEY, CA
Soaring Roof | Inverted Butterfly | Light-Filled
THE GEAR
HEAT | Radiant Heating System
COOLING | Stack Effect
SOLAR | Net-Zero System
MATERIALS | Local + Recycled
LANDSCAPING | Xeriscaping
CLIENT
In 2000 Alan and Beth invited me to the recently purchased site in Portola Valley, CA where they had just moved into a home with plans to tear down and replace it. Design started at “How do we get from here to there?”, with Alan and Beth knowing “We want a modern home on the hill top with warmth and strength.” Alan’s understanding of construction was exceptional; his knowledge allowed us to push the boundaries of design. Tobin worked with Alan and Beth to find the priorities for main living areas verses secondary living, sleeping and family or play areas. One of Alan’s most desired requested and one of the hardest to obtain on this site was a large three-car garage and shop for his automobile hobby. As a result, the entry from the auto-court is a terraced with gradual levels of transition so as not to be overwhelmed by a full flight up to the main entry level. The three-car garage is embedded into the hillside with tunnel access through the utility room on the lower level. This granted more space for turnaround in the driveway. While enjoying the main yard, patio space and pool, you’re unknowingly on top of the garage filled with Alan’s collection of automobiles. The main living, kitchen and dining areas are all accessible to the upper terrace covered and shaded by a long-extended butterfly roof. Now the secondary spaces could flow away from the main living area and fit into the natural terraced hillside.
SITE
1.5 acres atop a knoll in Portola Valley, with Live Oak and Blue Oak trees and a full panoramic view - miles of California costal range - are a few site features utilized in this design. The original house sat in the lower, more level, northwest corner of the property, which didn’t take advantage of the exceptional view opportunity on top. Site access was steep - requiring a sweeping climb to the existing house, and then we put the new home even higher. Now, the height difference from the entry drive to where the owners wanted to live was even more of a challenge. The inverted roof pitch was created to capture the southern exposure while framing coastal hills in the distance. Inside, the kitchen and dining areas your eyes climb towards the sky and to meet large seamless windows 13 feet above, where the roofline then continues its extension another nine feet outside.
ENVIRONMENT
Upon approaching the home’s dramatic profile, you see a roofline that soars beyond the hillside out over the gradually terraced staircase to the entry on the second floor and main living level. The main living level portion of the home is essentially a glass house, open and oriented due south for maximum and optimal exposure and access to the upper-level outdoor living area. The horizontal shade screen extends out from the glass line to help divide from over angle exposure. So much about this design is the roof element, so we chose a natural wood panel rain screen system that helps with airflow, not to mention the elegant interior and exterior finish. The large platform flat roof gave the building its solar access equipment a home without any visual access from below. The building and main living areas are placed perpendicular to due south atop the leveled knoll that is bathed in sun and open space.












