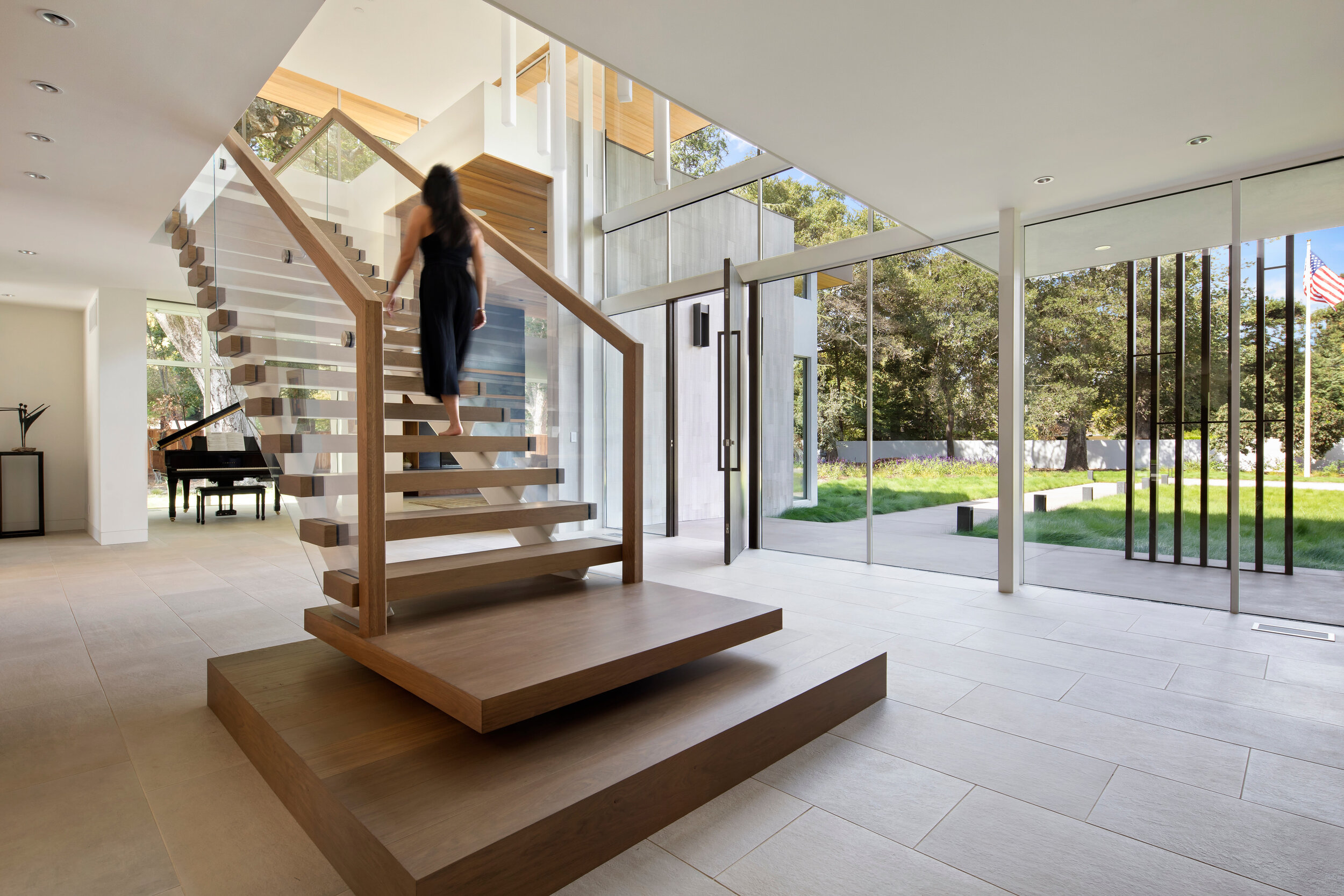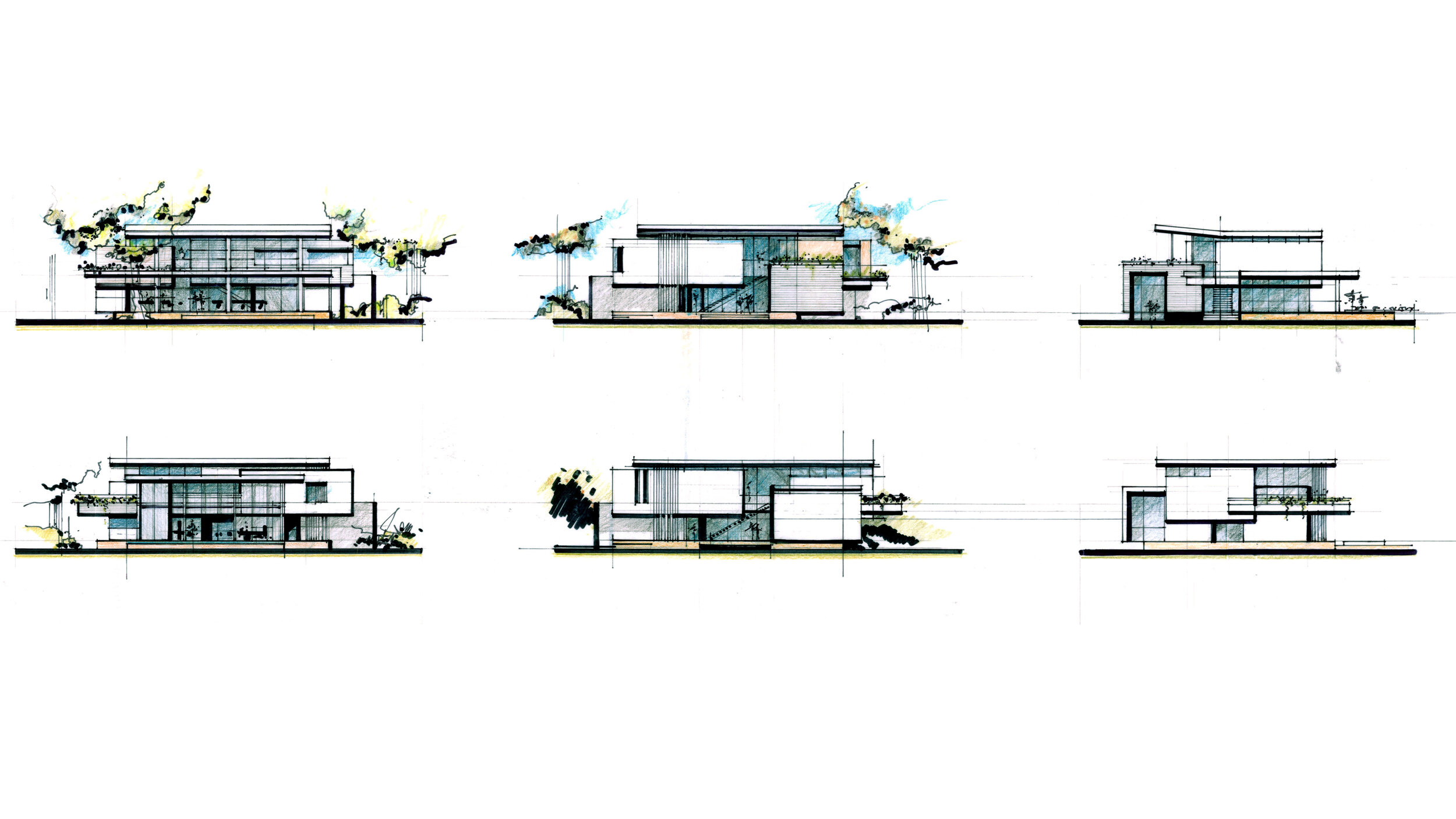
MODERNIST 142 | ATHERTON, CA
Light + Shadow | Spatial Richness | Elegance
THE GEAR
HEAT | Radiant Heat System
COOLING | Stack Effect
SOLAR | Net-Zero System
MATERIALS | Recycled + Maintenance-Free
LANDSCAPING | Xeriscaping
CLIENT
A Silicon Valley couple with one young child at home, adult children and family who often visit from out of town asked TDA to revamp their current living arrangement. Being involved in the community, welcoming groups and hosting social gatherings - both formal and informal - the clients also needed a home that functioned as an entertainment space. The new design was to encourage indoor/outdoor living through fluid physical and visual connection. Their taste called for clean line, modern architecture with openness and natural lighting — all standard design principals for TDA. By developing the long overhang above the clerestory windows, the design met the clients’ desire for well-balanced filtered flood of light throughout the day. The social function of the space was a big part of the design, it created an opportunity to develop a separate formal living and music room towards the front of the house and, of course, a grand entryway to set the tone upon entering this architectural experience.
SITE
A 1.4-acre residential lot in a suburban neighborhood of Atherton, California, this site’s most notable constraints were its level-grade, beautiful heritage Oak trees, a pre-existing structure, and strict setback restrictions. The heritage Valley Oak trees, required to keep healthy and safe from damage, served as an anchor for building placement and would be incorporated into the design for light filtration and shade. Through the design process, the topography of the site was transformed from a flat plane to strategic undulation — complementing the design, adding visual interest and improving drainage efficiency. These intentional elevation changes define the space around the home, creating definition between the living area and patio, between the patio and pool, and again from the pool to the elevated yard behind it.
ENVIRONMENT
TDA selected materials designed for low long-term maintenance in the moderate California climate, while aiding the modern presentation: white Equitone cement panels, Sinker Cypress siding, Limestone veneer accent, and Zinc metal edges. Considering the sun trajectory, living areas and outdoor living spaces are oriented with Southern exposure. Overhangs are long and designed to allow sun to come in during the winter and shade during the summertime. Environmental noise was minimized by placing the home deep into the site, away from the main thoroughfare.











